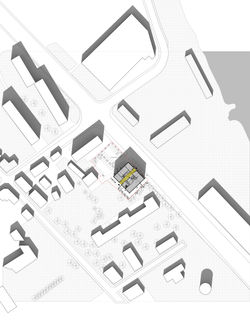top of page
 |  |  |  |
|---|---|---|---|
 |  |  |  |
 |  |  |  |
 |  |
Turu street mixed-use building in Tartu
project by Karli Luik, Johan Tali, Liina Soosaar, Kristian Taaksalu
invited competition entry
2017
The project proposes a simple cubic volume for the mixed-use building. The cube is cut with contrasting public voids that become gathering spaces for different inhabitants of the building. The optical yellow-black facade shows the building in different coloring , depending on where the passer-by looks at.
bottom of page


